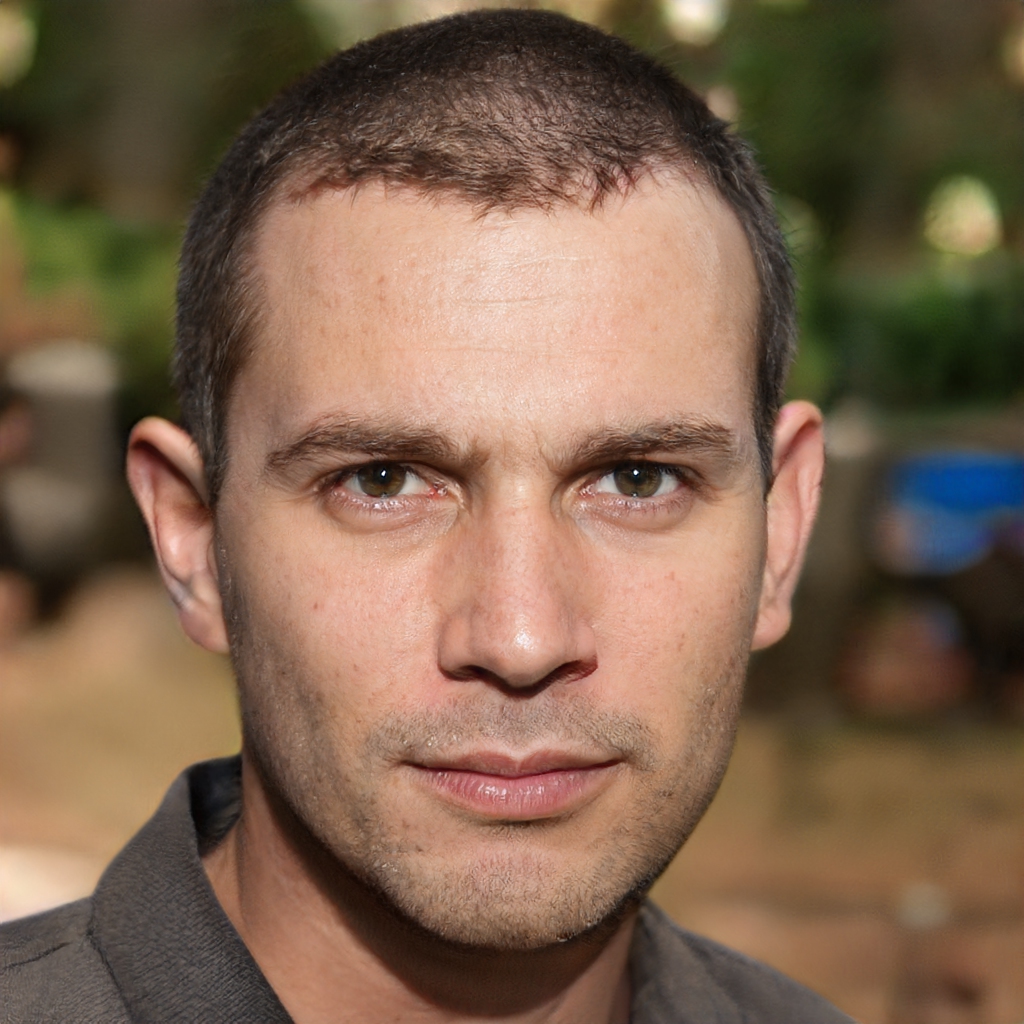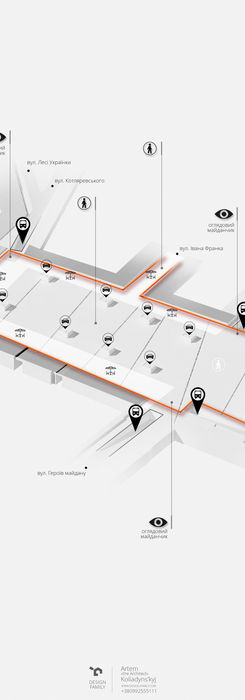
Online help and Design
ONLINE Quick Start
-
Answers to your questions.
-
A short written summary in PDF format with key ideas, solutions, and recommendations from the meeting.
-
A video recording of the consultation.
YOU WILL RECEIVE:
Ideal for those who want to quickly get a professional opinion without extra materials.
Online meeting: 30 minutes
Price: 15 euros
ONLINE Standart
-
Answers to your questions.
-
A PDF document summarizing the meeting.
-
A more detailed written summary with key ideas, solutions, and recommendations.
-
Graphic materials created during the session (e.g. sketches of design, layout, or façade).
-
A video recording of the consultation.
YOU WILL RECEIVE:
Perfect for those who want not only to discuss, but also to see the solutions.
Online meeting: 60 minutes
Price: 25 euros
ONLINE is faster | ONLINE is cheaper | ONLINE is better

RECENT PROJECTS
Building project for an IT company office. Architectural design, landscape design, technical design, and interior design

technical design for twostorey appartment
Interior design and technical design.

project of the restaurant
Restaurant project as part of a recreational complex with swimming pools. Design concept and architectural project with technical design.

interior design for house
Interior design of a country house. Project and author’s supervision.

house architectural and design project
Architectural design, landscape design, technical design, interior design, and author’s supervision.
Recent help & Design
LIST OF SERVICES
DESIGN PROJECT
ARCHITECTURAL PROJECT
FURNITURE DESIGN
SHOP WINDOW AND FAÇADE DESIGN
LANDSCAPE DESIGN
INTERIOR PAINTINGS
_JPG.jpg)
DESIGN PROJECT
Detailed set of drawings for all design solutions, layouts of engineering communications, selection of furniture, equipment, decor, and accessories. Visualizations and other materials for the successful implementation of the project.

ARCHITECTURAL PROJECT or PROJECT FOR CONSTRUCTION
Full set of drawings for construction and renovation. Everything builders and craftsmen need to do their job well.

FURNITURE DESIGN
Custom furniture design for your interior and landscape.

SHOP WINDOW AND FACADE DESIGN
Set of drawings and visualizations for the exterior design of a building or part of it.

LANDSCAPE DESIGN
Full set of drawings and visualizations for site development.

ORIGINAL PAINTINGS FOR INTERIORS
Stylish and creative paintings in the signature technique of Artem Kolyadynsky.

“We ordered a house design — the result exceeded our expectations. The project took our needs and style into account, and turned out modern and harmonious.”
3w ago

“The consultation helped me quickly figure out the layout changes. I received clear solutions and an understandable action plan. Everything was explained simply and clearly.”
18w ago

























